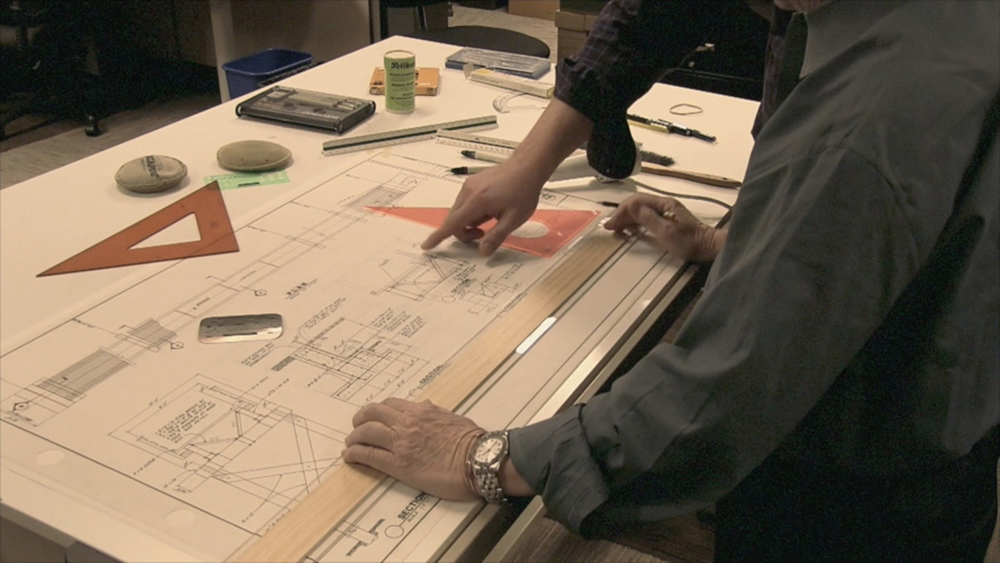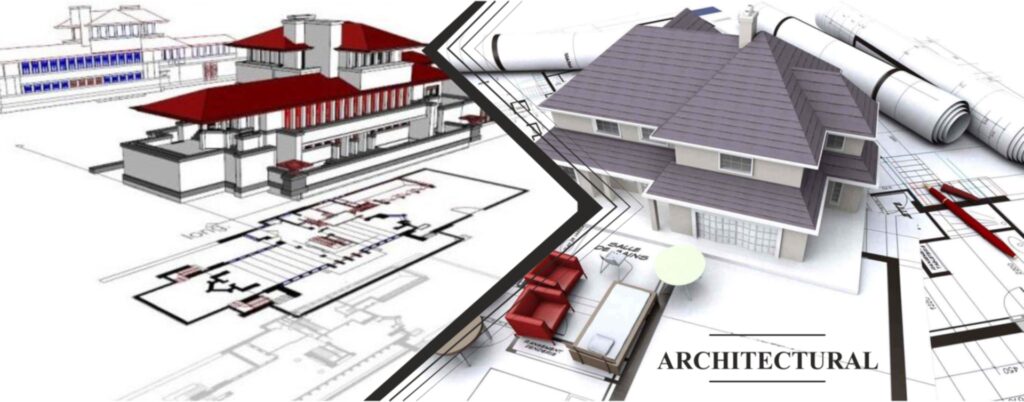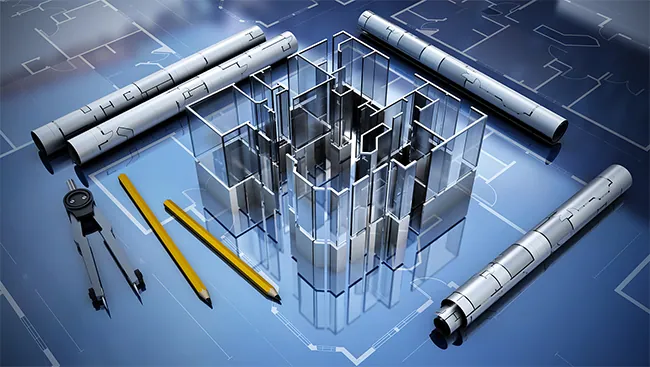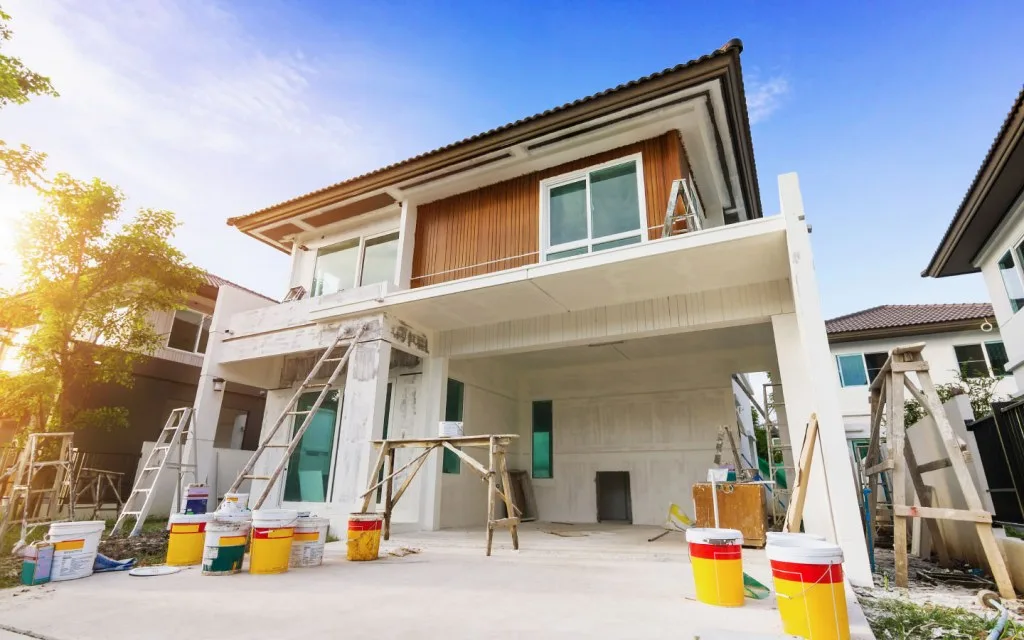Architectural drafting services have undergone a remarkable evolution over the decades, driven by advancements in technology, changes in design trends, and shifts in industry practices. From traditional hand-drawn sketches to sophisticated computer-aided design (CAD) software, the journey of architectural drafting services reflects the transformative power of innovation and adaptation. Let’s explore the evolution of Architectural Drafting Services over the years and how it has shaped the field of architecture.

Traditional Hand-Drawing Techniques
Before the advent of modern drafting tools and software, architectural drafting relied primarily on manual techniques such as hand-drawing and drafting. Architects and drafters meticulously sketched floor plans, elevations, and sections by hand, using drafting tables, T-squares, and drafting pencils. These traditional techniques required precision, patience, and artistic skill, resulting in beautifully crafted drawings that served as the blueprint for construction.
Introduction of CAD Software
The introduction of computer-aided design (CAD) software revolutionized the field of architectural drafting, providing architects and drafters with powerful tools for creating, editing, and managing digital drawings. CAD software allowed for greater precision, efficiency, and flexibility in drafting, enabling architects to explore design ideas more freely and produce accurate drawings with ease. The adoption of CAD software marked a significant shift in architectural practice, streamlining workflows, reducing errors, and accelerating the design process.

3D Modeling and Visualization
With the advancement of CAD technology, architectural drafting services expanded to include 3D modeling and visualization capabilities. Architects and drafters began using 3D modeling software to create three-dimensional representations of buildings and spaces, allowing clients and stakeholders to visualize designs more effectively. 3D modeling enabled architects to explore complex geometries, study spatial relationships, and simulate lighting and materials, enhancing the quality and realism of architectural presentations.
Integration of Building Information Modeling (BIM)
Building Information Modeling (BIM) emerged as a transformative approach to architectural drafting, enabling architects, engineers, contractors, and other stakeholders to collaborate in a digital environment. BIM software allows for the creation of intelligent 3D models that contain rich data about building components, materials, and systems. BIM facilitates coordination, communication, and decision-making throughout the design, construction, and operation phases of a project, leading to more efficient workflows, reduced conflicts, and improved project outcomes.

Adoption of Parametric Design
Parametric design has gained prominence in architectural drafting services, offering architects and designers the ability to create complex and adaptive designs based on mathematical algorithms and parameters. Parametric design software enables architects to explore iterative design variations, optimize performance criteria, and generate customized solutions tailored to specific project requirements. By harnessing the power of parametric design, architects can push the boundaries of creativity and innovation in architectural practice, creating designs that are both visually striking and functionally efficient.

Conclusion: Embracing Innovation for the Future
Explore the evolution of architectural drafting services reflects the ongoing quest for innovation, efficiency, and excellence in architectural practice. From traditional hand-drawing techniques to advanced CAD software, 3D modeling, BIM, and parametric design, architectural drafters have embraced technological advancements to enhance their capabilities and deliver exceptional designs. As technology continues to evolve and new tools and techniques emerge, architectural drafting services will continue to evolve, pushing the boundaries of what is possible in architectural design and shaping the built environment for generations to come.



